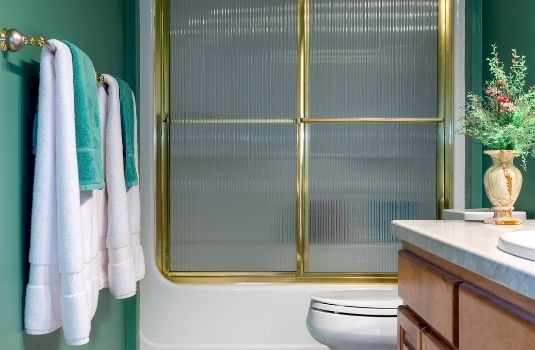A bathroom remodel can be an exciting opportunity to enhance the appearance and functionality of your space. This might be one of the best and most important home improvements you’ll undertake, which is why you should know how to approach the project the right way. We compiled our favorite bathroom remodeling tips and tricks to help you tie the whole space together and make your project a guaranteed success.
- Plan Carefully
Before you call a bathroom remodeling company, you should first talk with everyone in the house and solicit ideas from your family members. You can also search for design inspirations and layouts that are feasible for your project. After this, professionals and bathroom remodelers can help you plan the project together and craft a 3D rendering of your design that is suitable to your needs and existing space.
The planning process also involves discussing the budget, project scope, fixtures and finishes, and timeline. The remodeling process could take around 30-90 days, so make sure that you stick to your plans and avoid adding more materials and expenses.
- Define Your Project Goals and Purpose
The options are limitless for your bathroom remodeling project, and you may feel overwhelmed by the plethora of design ideas and inspiration. To make sure that everything is going as planned, identify what you really want. Do you want to start with a blank slate or keep some fixtures and add new ones? Which bathroom are you going to remodel? What theme do you want? By answering these questions, you can start to understand better what your bathroom will look like after the project.
You should also pick the type of bathroom you want. Here are the most common bathroom layout types you can choose from:
Standard Bathroom – Has sink, shower, toilet, vanity tops, and cabinets. You may also add a master ensuite with the same basic features, but it can be accessed via your master bedroom.
Powder Room or Half Bath – Has only a sink with a mirror and a toilet. This type is perfect if you like having guests over for lunch or dinner since they can easily use the toilet without invading your personal space in your master en suite. Powder rooms can fit anywhere in unused corners or under the stairs, which can add value to your home.
Wet Bathroom – This type is your best choice if you want to flex your creative muscles since it gives you different design options. It is a waterproofed open area to make efficient use of space since there are no shower frames or doors that get in the way.
Choose the Right Materials
Bathrooms need to withstand harsh chemicals and be functional at the same time. Always go for durability, waterproofing, and ease of cleaning. You can achieve your ideal bathroom space by using commercial-grade materials for the following elements:
Toilet and Shower
Countertops
Sink and Bath Fixtures
Lighting
Tile Flooring and Walls
Cabinets and Vanity Units
Install Proper Lighting
Having a good bathroom lighting design will make you feel better and let you enjoy the space more. Achieve sufficient lighting on your master en suite or powder room by combining natural and artificial lighting.
Incorporate plenty of windows into your design and put the mirror and vanity lighting where you will be facing the window. Recessed LEDs, skylights, hanging pendant lights provide broad-spectrum light and enhance the illumination around the room.
Have Proper Bath Ventilation
Moisture leading to mold and mildew growth is always an issue in the bathroom. If your bathroom space is not properly ventilated could wreak havoc and ruin your cabinets and vanity units. Your bathroom remodeler may suggest installing window or exhaust fans to boost your bathroom’s ventilation capabilities and prevent moisture accumulation. Moreover, filters can help circulate fresh air and prevent pollen and dust from entering through the vent of your bathroom.
Use a Heated Floor
Wouldn’t it be nice to step on warm flooring before and after you bathe? Bathroom remodeling isn’t only to improve the appearance but also functionality and comfort. Add a floor heating system, so you can get a spa-like vibe in your own bathroom space. You can consult a trusted bathroom remodeler who could help you plan the layout and install the needed systems.
Add a Little Luxury for Your Bathroom Upgrade
A few optional add-ons can instantly change how your bathroom looks and feels. Your bathroom needs to evoke the comfort and relaxation that you want when you imagine a warm bubble bath. There are many products and bathroom accessories in the market that can help create a truly sumptuous space for you and your family. Install sleek wall-mounted toilets, vanity countertops, washbasins, soft-glowing lamps that will make a dramatic difference to your space.
Make it accessible
Accessibility should also be taken into consideration when remodeling your old bathroom. If you have elderly, kids, or differently-abled family members in your home, you need to think about their safety when using the bathroom. Consider the following:
Expand the door opening to maximize accessibility and comfort.
Adjust the sink and toilet heights for ease of use.
Install a walk-in, curbless shower for accessibility.
Add grab bars and rails in the shower area and next to the toilet/tub.
Use slip-resistant and textured bathroom floors.
Are You Ready To Remodel?
We hope you find this article informative and insightful. For inquiries and quotes, call Erie Bathroom Remodeling. Let us help you realize your vision and achieve the dream bathroom you’ve always wanted!

